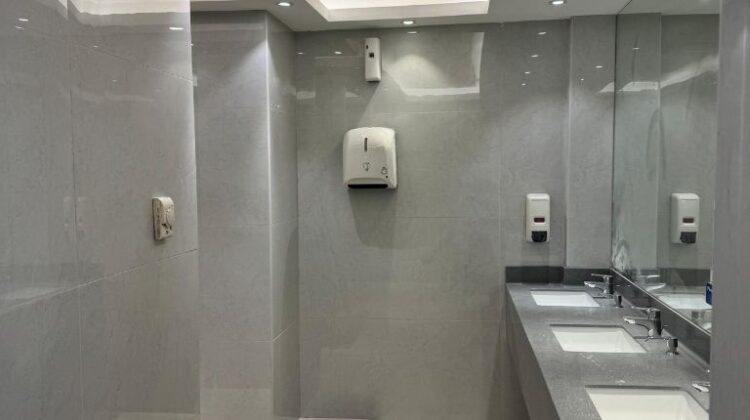Washroom modification projects can encompass a wide range of improvements, from minor upgrades such as replacing fixtures and re-tiling to major renovations that include reconfiguring the layout, installing new showers, and incorporating accessibility features for people with disabilities. The process begins with a thorough assessment of the existing conditions, identifying any potential challenges and determining the scope of work.
Next, a detailed plan is developed, encompassing aspects such as material selections, plumbing and electrical layouts, and ensuring compliance with relevant building codes and accessibility standards. This phase also involves obtaining necessary permits and approvals from relevant authorities.
The construction phase involves the careful execution of the planned modifications. This may include demolition of existing fixtures and finishes, installation of new plumbing and electrical systems, tiling, and the application of final finishes. Throughout the project, rigorous quality control measures are implemented to ensure adherence to plans, specifications, and safety standards.
Finally, upon completion, thorough inspections are conducted to ensure the modified washroom meets all requirements and specifications. A formal handover is then conducted to the client, including the provision of necessary documentation and warranties.
